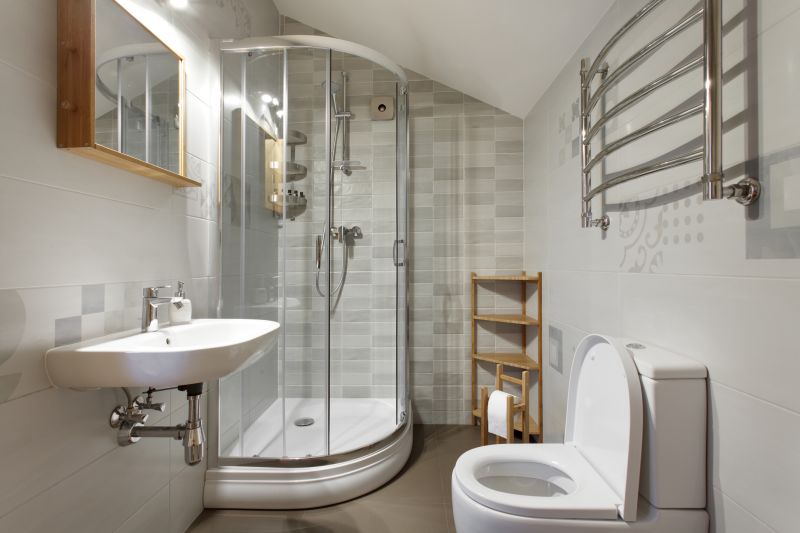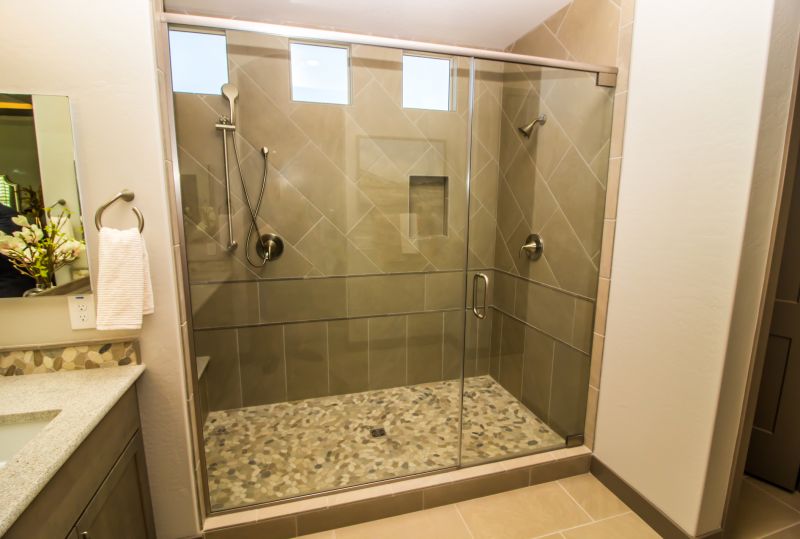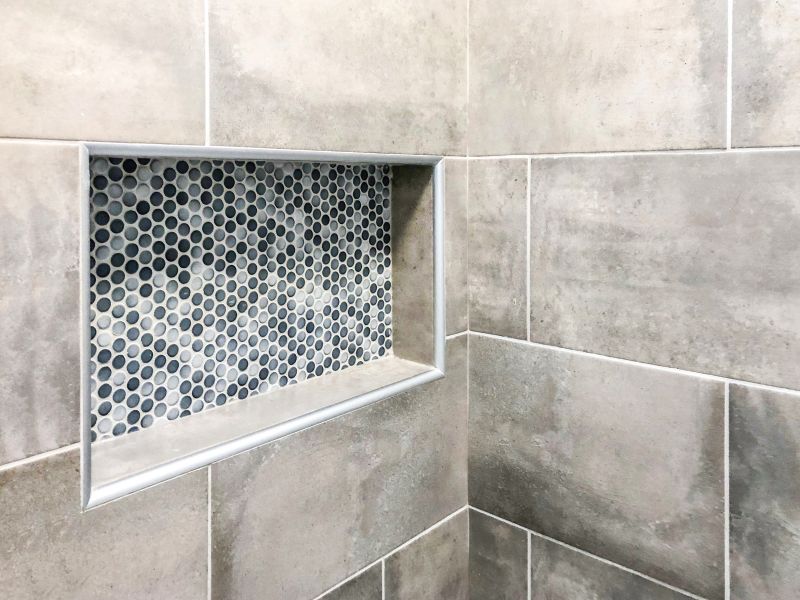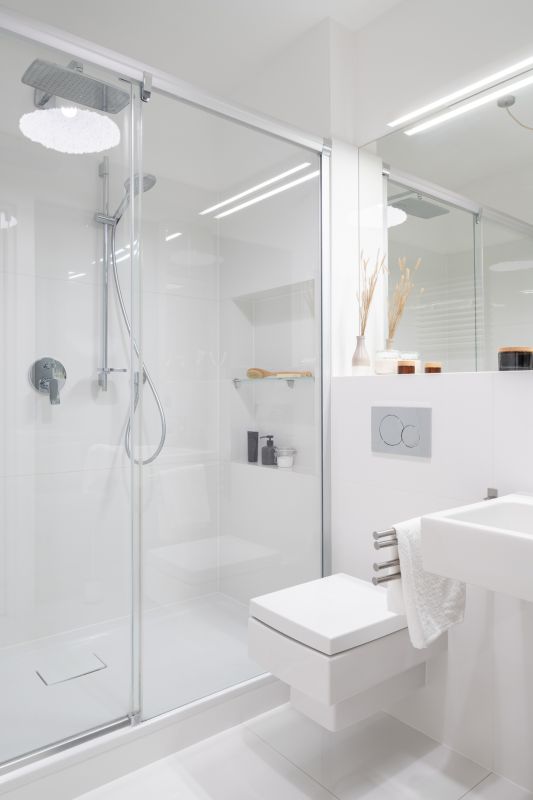Small Bathroom Shower Layouts for Better Use of Space
Designing a small bathroom shower involves maximizing limited space while maintaining functionality and aesthetic appeal. Effective layouts can make a significant difference in how the space feels and functions, offering a comfortable shower experience without sacrificing valuable square footage. Various configurations, including corner showers, walk-in designs, and shower/tub combos, are popular choices for optimizing small bathroom layouts.
Corner showers utilize space efficiently by fitting into an unused corner, freeing up room for other fixtures. They often feature sliding or bi-fold doors to save space and can be customized with various tile options to enhance visual appeal.
Walk-in showers create a seamless, open feel that can make a small bathroom appear larger. Frameless glass panels and minimalistic fixtures contribute to a sleek, modern look, while accessible designs improve usability.

Efficiently designed layouts incorporate space-saving fixtures and strategic placement to maximize usability in limited areas.

Glass enclosures with sliding doors help prevent water splashes and maintain an open feeling.

Adding built-in niches provides storage without encroaching on the shower space.

Simple, sleek fixtures enhance the modern aesthetic and reduce clutter in small spaces.
| Layout Type | Advantages |
|---|---|
| Corner Shower | Maximizes corner space, suitable for small bathrooms, customizable with various door options. |
| Walk-In Shower | Creates an open, spacious feel, accessible design, easy to clean. |
| Shower/Tub Combo | Provides versatility for bathing and showering, saves space by combining fixtures. |
| Neo-Angle Shower | Fits into corner spaces with angled walls, offers a modern look, efficient use of space. |
| Sliding Door Shower | Prevents water splashes, saves space compared to swinging doors. |
| Open Shower Stall | Minimalist design, enhances the sense of space, easy maintenance. |
| Glass Block Shower | Adds privacy and style, allows light to pass through, space-efficient. |
| Shower Enclosure with Bench | Provides seating and storage, enhances comfort in small bathrooms. |
In small bathroom designs, the choice of materials and fixtures plays a crucial role in creating a functional space. Light-colored tiles and reflective surfaces can help make the area appear larger, while strategic placement of fixtures ensures ease of movement. Incorporating built-in shelves or niches minimizes clutter and keeps essentials within reach. Additionally, opting for clear glass enclosures maintains an open feel and prevents visual barriers, enhancing the perception of space.
Innovative storage solutions are vital for small bathrooms. Using vertical space for shelving or installing corner caddies can keep toiletries organized and accessible. Choosing compact fixtures that do not overpower the space ensures a balanced and uncluttered environment. These design considerations collectively contribute to creating a small bathroom shower that is both practical and aesthetically pleasing, making the most of every square inch.


